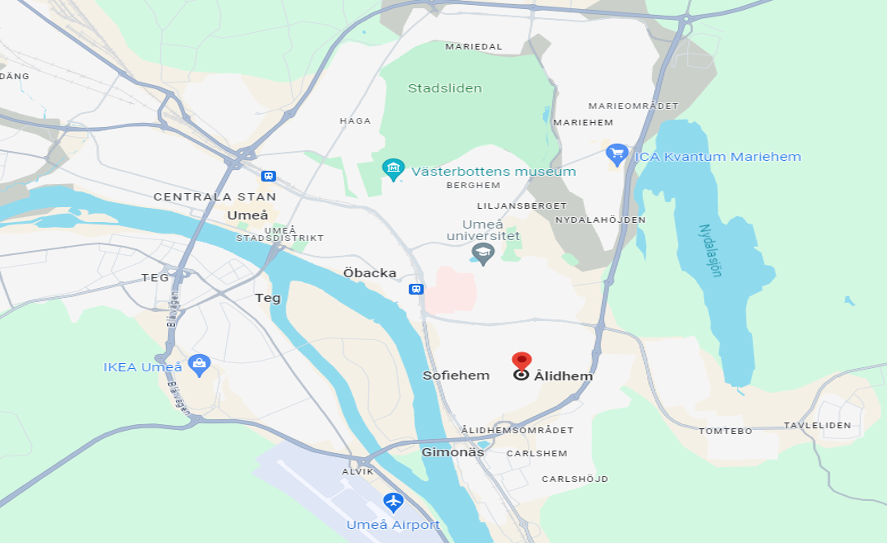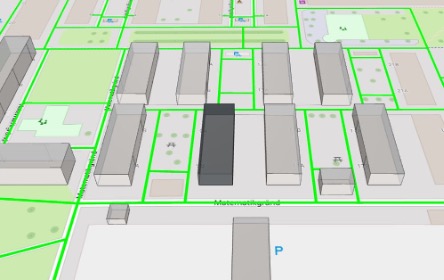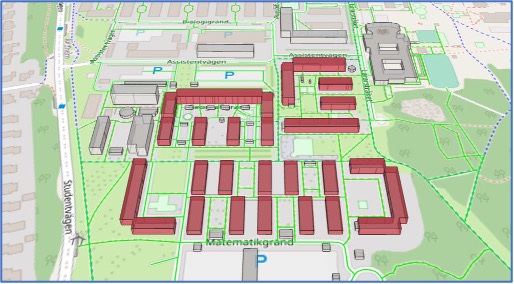UMEÅ
Umeå
Pilot case: Ålidhem
Abstract/task
Ålidhem a district in Umeå (63.80 N latitude) in northern Sweden will be analyzed to determine whether a group of multi-family apartment buildings built during the Million Programme in 1970 can be refurbished and with local renewable energy production and flexibility measures achieve positive energy district (PED) status. The initial focus will be on energy efficiency. The transition towards more sustainable societies in Sweden, such as more efficient housing, flexibility options, and local renewable energy production, lies in line with the definition of positive energy districts. The implementation of PEDs has the possibilities to mitigate both energy consumption and greenhouse gas emissions and increase overall sustainability in cities. In this study, energy data is available from an earlier refurbishment project in the district, both before and after renovation, as well as solar production data. These resources will be used in the urban energy demand simulation tool city energy analyst (CEA) to calibrate the model with actual data. Since the buildings have similar properties and characteristics, one building is used to scale up to the entire district. Thereafter, various scenarios will be tested to determine if an existing, small district in a high-latitude city has the potential to become a positive energy district.
Pilot site
The district chosen for this study is located in Ålidhem, Umeå, as can be seen in Figure 1. It was built in 1970/71 as part of the Swedish Million Programme and consists of 21 multi-residential buildings [1]. Around a decade ago (2010-2014), the area was refurbished, and a package of energy efficiency measures was applied to the buildings for district-scale renovations. It was important that the refurbishment measures did not cause people to move out due to increased rents, and thus the social sustainability aspects were considered in the project [2].

Figure 1. Map of Umeå city with the case site in Ålidhem marked. Source: google maps
The district (Figure 2), which has 21 multi-family buildings, was chosen for this project since there is energy data available from that time period, both before and after the refurbishment. Also, a large share of the Swedish building stock is built during the Million Programme and are commonly associated with high energy use and poor indoor comfort. Thus, the case district might be representative for other neighborhoods built during the same period, and the insights may be replicated in other areas.

Figure 2. The pilot site in Ålidhem. Source: Google Maps.
Building properties
All buildings in the district had similar building characteristics and were connected to the district heating system, and each apartment had individual household electricity meters [2]. All buildings have 2-4 floors, with an exterior of red brick walls.
A description of the buildings can be found in [1], both before and after the refurbishments. They all have a concrete ground slab with a crawl space in the middle. Before refurbishments, the buildings’ loadbearing frame was concrete, and the indoor walls and gables were also used as loadbearing. The original gable walls consisted of 12 cm half stone bricks, mineral and concrete, and the long side wall consisted of 12 cm half stone brick, asphalt, wooden skeleton, mineral wool, vapor barriers and gypsum. The roof was of flat type, a 14cm concrete attic floor and insulated with sawdust. The windows were of two-pane construction and the ventilation system was mechanical exhaust and supply without heat recovery. The refurbishment process with major impact on energy performance focused on walls, roofs, windows, and ventilation.
The initial step in the earlier refurbishment project was to test a package of energy-efficiency measures in a pilot building to evaluate the feasibility and optimal measures for the other 20 buildings in the district. In the pilot building, the walls were insulated with additional mineral wool and new vapor barriers from the inside. However, since the city architect demanded that the original exterior wall be preserved, the additional wall insulation was from the inside [1]. Since it was deemed to problematic to evacuate the residents in the other 20 buildings to insulate the walls, only the pilot building has upgraded exterior walls while the other 20 buildings have the original walls. Similarly, the roof was rebuilt to become a double-pitched roof with improved insulation, with a heated room for air handling units with heat recovery. Since they found that the pilot building’s new roof had high heat losses, it was built smaller for the other buildings. Thus, the wall insulation and the attics differ between the pilot building and the rest of the district. For all buildings, the windows were replaced with triple-glazed windows, reducing the U-value from 2.2 U-value W/K,m2 to 1.1 W/K,m2. Also, the ventilation system was complemented with a heat recovery exchanger of type enthalpy wheel with a thermal efficiency of 85%. A summary of the U-values and ventilation system before and after refurbishment can be found in
Table 1. Information regarding the building’s envelope and ventilation system, before and after refurbishment.
| Component | Before refurbishment | After refurbishment |
| U-value windows | 2.2 W/K,m2 | 1.1 W/K,m2 |
| U-value roof | 0.3 W/K,m2 | 0.19 W/K,m2 |
| U-value walls | 0.32 W/K,m2 | 0.32/0.22* W/K,m2 |
| Ventilation | Without heat recovery | With heat recovery |
*Only the pilot building had a U-value of 0.22 for exterior walls
The buildings were, prior to the refurbishment, linked to high energy usage and also poor indoor comfort, and were part of the improvement. After the refurbishment, most parameters for indoor comfort were improved, and even though the thermal comfort for both summer and winter had low levels of satisfaction, the indoor temperature was within the acceptable range [1].
Local production
Photovoltaic panels of two types were installed during the project with a size of 2655m2 of type multi-crystalline silicon, and 67m2of type CIGS thin film, with a planned production of 350MWh. In the time period 2015-16, the solar plant produced up to 317 MWh, corresponding to 6.5kWh/m2 [1].
Local wind power was evaluated, however, it was decided not to build any small windmills due to the risk of ice formation on the blades during winters
Data
Hourly data for one refurbished building and one reference building (in its initial state) is available and consists of electricity for the facilities and households, domestic hot water (DHW), energy bought for the air handling unit (AHU), heat for radiators and ventilation, and heat losses from the tap water circulation system. After the refurbishment, monthly data on electricity, space heating, and DHW are available.
Method
Modeling in the simulation tool CEA required information regarding weather and irradiation in the area, and building properties and characteristics for the district.
Building properties such as height, number of floors, and U-values for construction components were gathered from construction drawings. Information regarding the heating, water, and ventilation system was gathered from published articles[1][2][3][4] Other inputs were collected from Swedish and international standards. A few major inputs to the CEA model can be seen in Table 1.
An EPW-file for the weather in Umeå was gathered from the Swedish Meteorological and Hydrological Institute (SMHI) from Umeå airport, which is near the district. The weather file contained information regarding dry bulb temperature, dew point temperature, atmospheric pressure, global horizontal radiation, wind speed, and wind direction.
Since the buildings were built in the same period they have very similar physical properties, so the approach of scaling up from one building to the entire district was chosen. In CEA, a single building model (Figure 2a) was created, which is the pilot building from the previous district. This model will be calibrated with energy data before and after refurbishment, thus creating two archetypes for the building. Then the archetype that represents the building after refurbishment will be applied to all other buildings in the area, and the district model (Figure 2b) could be calibrated with energy data available from the utility. The calibrations will be made with three parameters: space heating demand, electricity (both household and facility), and DHW. Statistical methods will be used to evaluate the models’ performances as compared to measured data, and a sensitivity analysis was used to evaluate the impact some input parameters had on the model output, such as U-values, schedules of occupancy, temperature setpoints, infiltration rate, etc.
 |
 |
| a) | b) |
Figure 2. The investigated district in Ålidhem, Umeå from the simulation tool CEA. Figure a) shows the pilot building, which is used for the single-building model. In b), the chosen district with the 21 buildings in the district is marked red, and the pilot building is shown in yellow. In both a) and b), surrounding buildings that might cast a shade are displayed in grey.
When the district model is calibrated and fine-tuned with input parameters and energy data, various scenarios will be evaluated with different energy efficiency measures. The purpose of the various scenarios will be an initial step towards evaluating whether the district could become a PED, the next factors that will be evaluated are local energy production and flexibility measures.
